The Prestige Hoskote Gallery showcases the latest photos, videos, and visual updates of the project.
It includes real-time construction images, interior views, 2D and 3D drawings of the apartments, tower visuals, and 360° virtual tours.
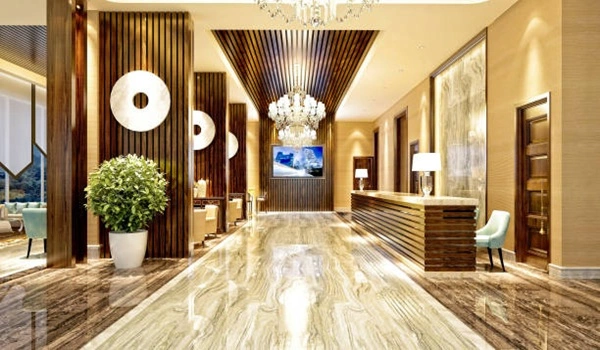
Prestige Hoskote Entrance View
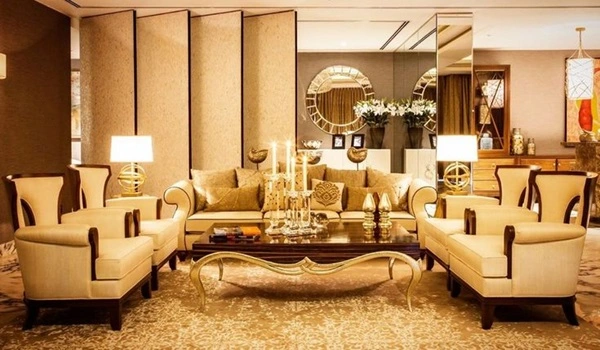
Prestige Hoskote Living Area
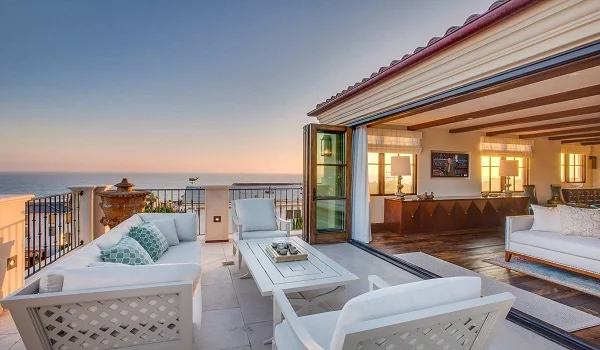
Prestige Hoskote Balcony View
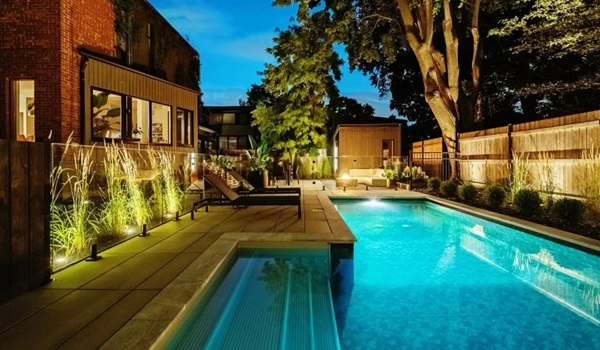
Prestige Hoskote Swimming Pool
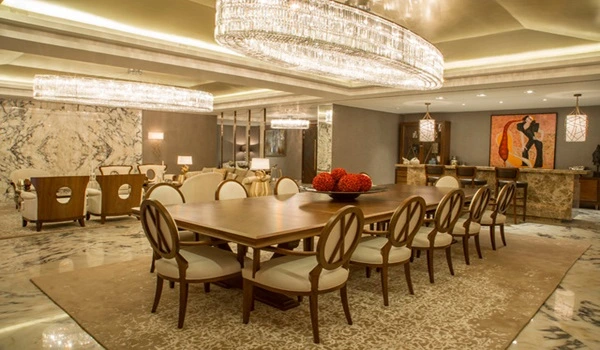
Prestige Hoskote Dining Area
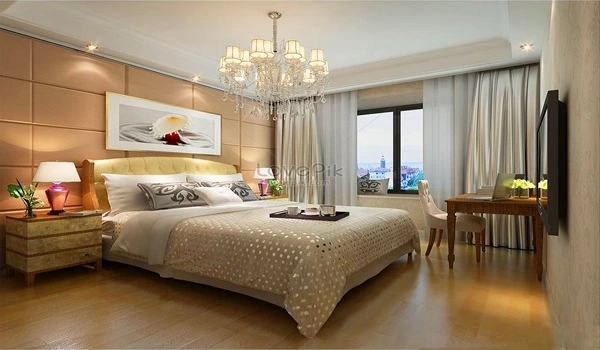
Prestige Hoskote Bedroom Area
These visuals help buyers understand how the project will look when completed.
A gallery is a collection of photos and videos used to show the project’s design, layout, and progress.
Builders create these visuals to help buyers get a clear idea of the project before possession.
The Prestige Hoskote gallery page will be updated regularly with new photos, drone shots, and 3D virtual videos.
This helps buyers stay updated with the latest site progress from the comfort of their home.
The virtual tour makes it easy to explore the project without visiting the site physically.
What the Gallery Shows
The visuals are taken from different angles so buyers can easily imagine the full space.
Drone shots and virtual tours give a complete overview of the entire project layout.