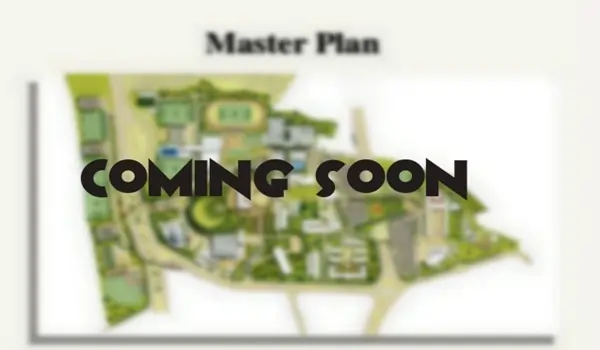
The Prestige Hoskote Master Plan is designed as a large, modern residential community in East Bangalore.
The total land area, number of towers, unit count, and floors are available On Request, as the project is in the prelaunch stage.
The layout will include high-rise towers, wide open areas, landscaped gardens, and a well-planned internal road network.
Prestige Hoskote will offer 1, 2, 3, and 4 BHK apartments designed for comfort and easy living.
The community will feature a premium clubhouse, green zones, and more than 45 lifestyle amenities.
Master Plan Highlights
A master plan shows the full layout of the project.
It explains how the land will be used and where every tower, park, road, and amenity will be placed.
Prestige Hoskote is planned to offer a clean, green, and well-organized community for families.
More than 80% of the layout is expected to have open spaces, landscaped gardens, water features, and activity zones.
Only a small portion of the land will be used for construction, ensuring open views and fresh air.
The design team at Prestige Group follows a thoughtful approach to planning, giving residents space, comfort, and privacy.
Key Features in the Master Plan
The Prestige Hoskote master plan focuses on creating a peaceful and well-designed community.
Each unit will have access to fresh air, open views, sunlight, and bright common spaces.
The layout is crafted to ensure a comfortable and modern lifestyle for all residents.